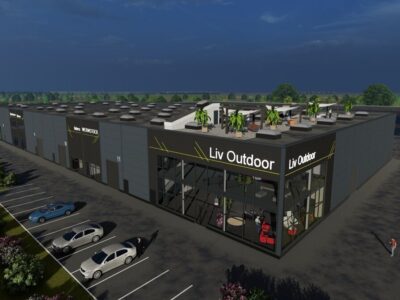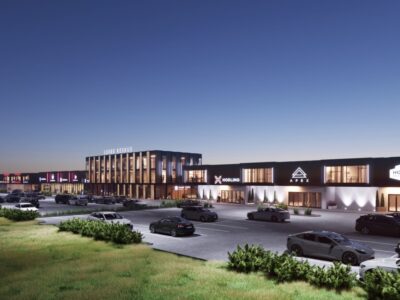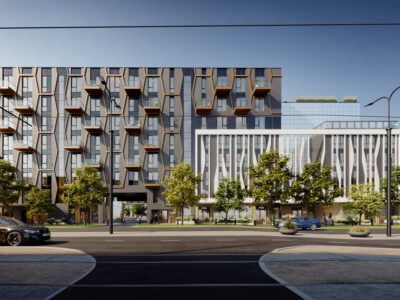Rent a warehouse or production space
Total area 50 m², panel house.
The house is accessible 24 hours a day.
Located on the main road.
The bus stop is next to the production building.
BUILDING DESCRIPTION
* Heating - electric heating.
* Bearing structure - prefabricated reinforced concrete; ordered.
* External wall materials are brick, small block.
Suspended ceiling heights in stock (clear height) – 6 m.
* Parking - free parking in front of the industrial building in the courtyard.
* Outdoor advertising can be placed on the facade.
* New concrete floor poured.
* On 23.12.2023, a lift door of 3.5 m will be installed.
* Renovation in the final stage and finishing according to the tenant's needs.
* Air line, possibility of using compressed air.
The final price will be determined during negotiations according to the length of the lease agreement and the size of the service land.
CONTRACT TERMS
When concluding a rental agreement, 1) a deposit of €225 must be paid and
2) 2 x current month's rent in advance in the amount of €450
CALL AND ASK FOR MORE INFORMATION!







 Vana-Narva mnt 4, Kiiu, Kuusalu vald, Harjumaa
Vana-Narva mnt 4, Kiiu, Kuusalu vald, Harjumaa 190 m2
190 m2