Bright and spacious production building for rent.
The house is located by the main road, the bus stop is next to the production building. Entrance to the building is accessible 24 hours a day.
BUILDING DESCRIPTION
* Telecommunications: Internet and telephone connection in sufficient volume and quality.
* Surveillance, security: there are surveillance cameras.
* An industrial wood-burning stove saves heating costs.
* Bearing structure - prefabricated reinforced concrete, brick.
* External wall materials are brick, small block.
* Ceiling heights in warehouses (clear height) – 6.1 m.
* Telefer - in good condition, with a load capacity of 2t.
* Parking - free parking in front of the industrial building in the courtyard.
* Outdoor advertising can be placed on the facade.
*Industrial current 100 A
*The lower floor approx. 350 m2, of which the industrial hall is 300 m2 and partly the second floor approx. 200 m2
* New concrete floor poured
The production room has a concrete floor and plastic windows. The building has a dressing room, WC/laundry room and an office room.
CONTRACT TERMS
A deposit of €1,400 must be paid when signing the rental agreement. 2 x current month's rent in advance of €1,400.


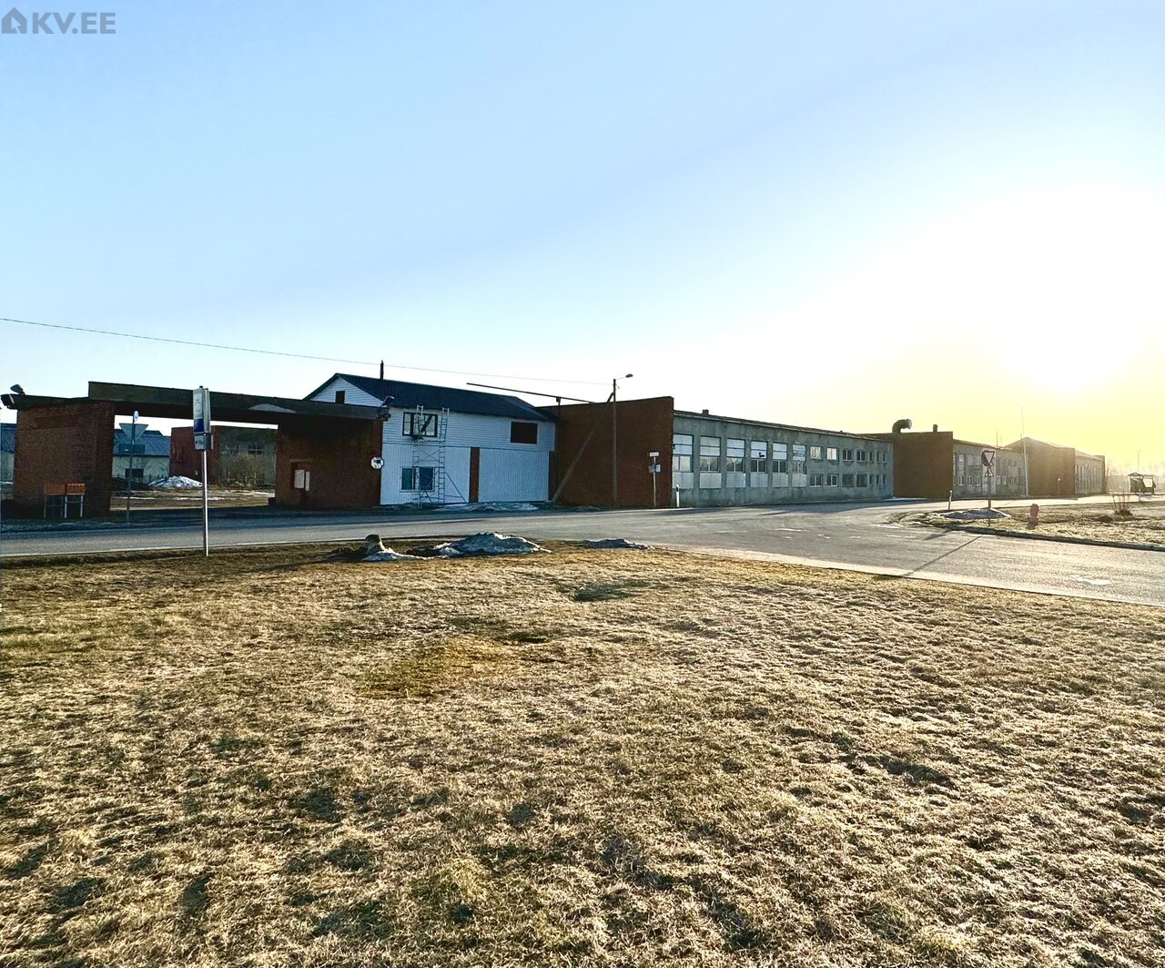
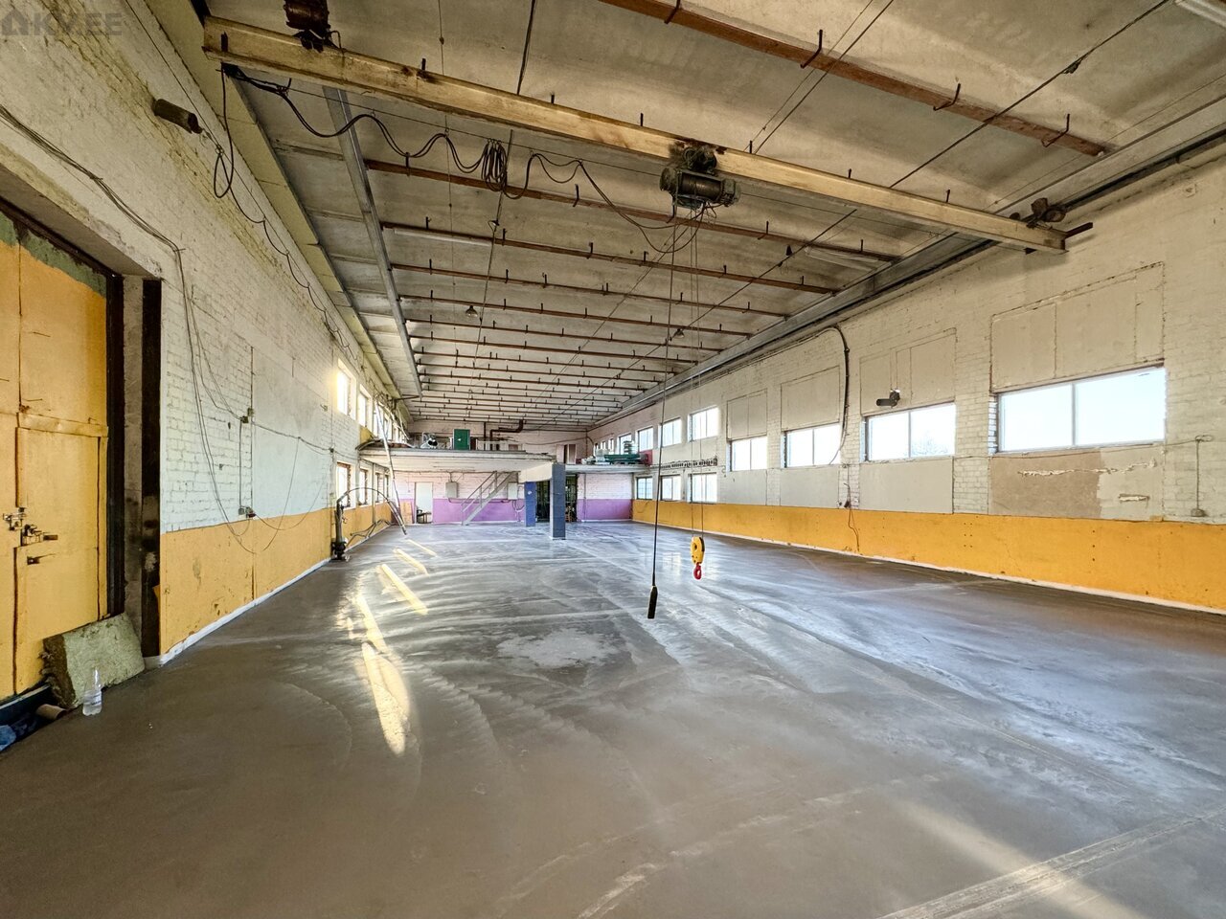

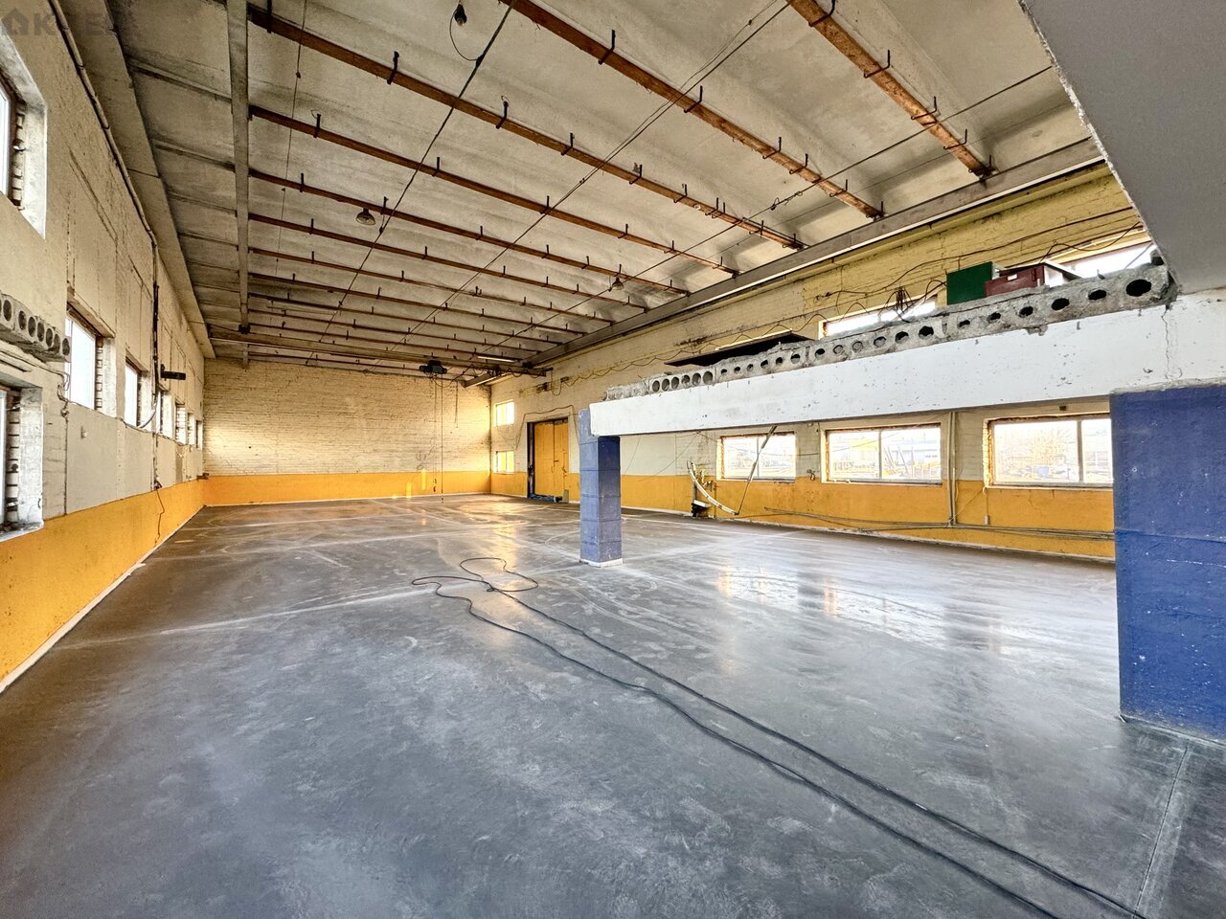



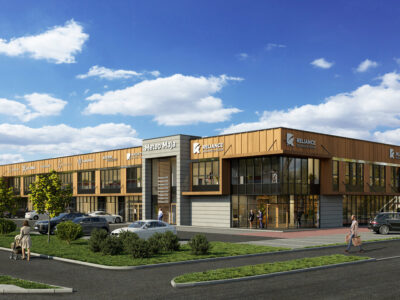
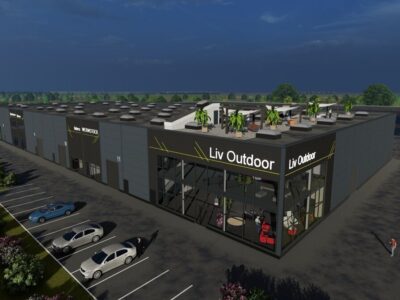
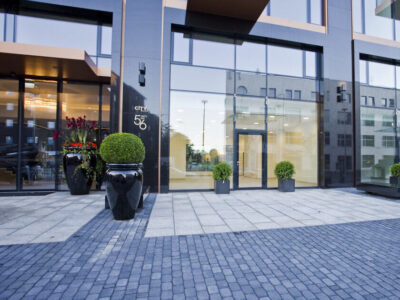
 Vana-Narva mnt 4, Kiiu, Kuusalu vald, Harjumaa
Vana-Narva mnt 4, Kiiu, Kuusalu vald, Harjumaa 350 m2
350 m2