The commercial space is located on the first floor of a new luxury building built in 2016, which has a separate entrance and large display windows overlooking the Tartu highway.
Large display windows work very well as an advertising surface. Illuminated advertising can also be placed above the windows, which makes the business even more visible. A separate entrance ensures round-the-clock access to the territory and enables business activities at any convenient time. The premises are ideal for a salon, representative office or shop.
The business space has a spacious and functional layout and consists of one large room. You can find the floor plan under the photos in the ad. The back of the room opening onto the courtyard also has large windows and another entrance from the courtyard. If desired, the space can be divided by creating a warehouse with a separate entrance or an additional office. A storage space and 2 parking spaces in the closed territory of the yard are also given to the tenant. A good microclimate is ensured by ventilation with heat recovery. The room is equipped with an alarm system.
The following must be paid when concluding a rental agreement:
· 1 month's rent in advance 1590 €+VAT
· Deposit of 2 months' rent €3180 +VAT
· commission €800 +VAT
Additional costs are added to the monthly rent.
Feel free to get in touch!


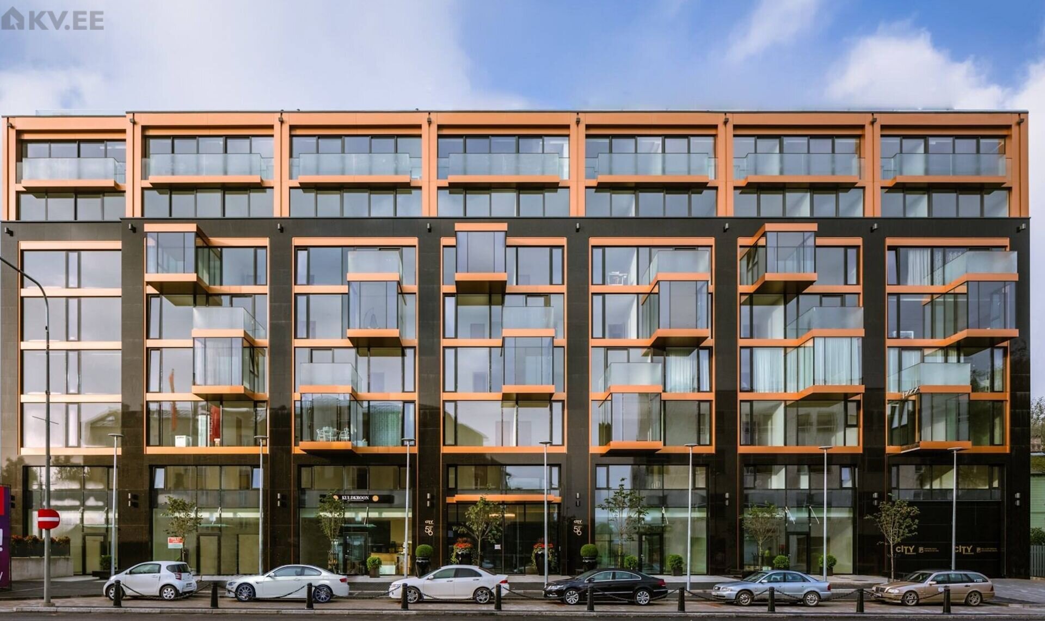
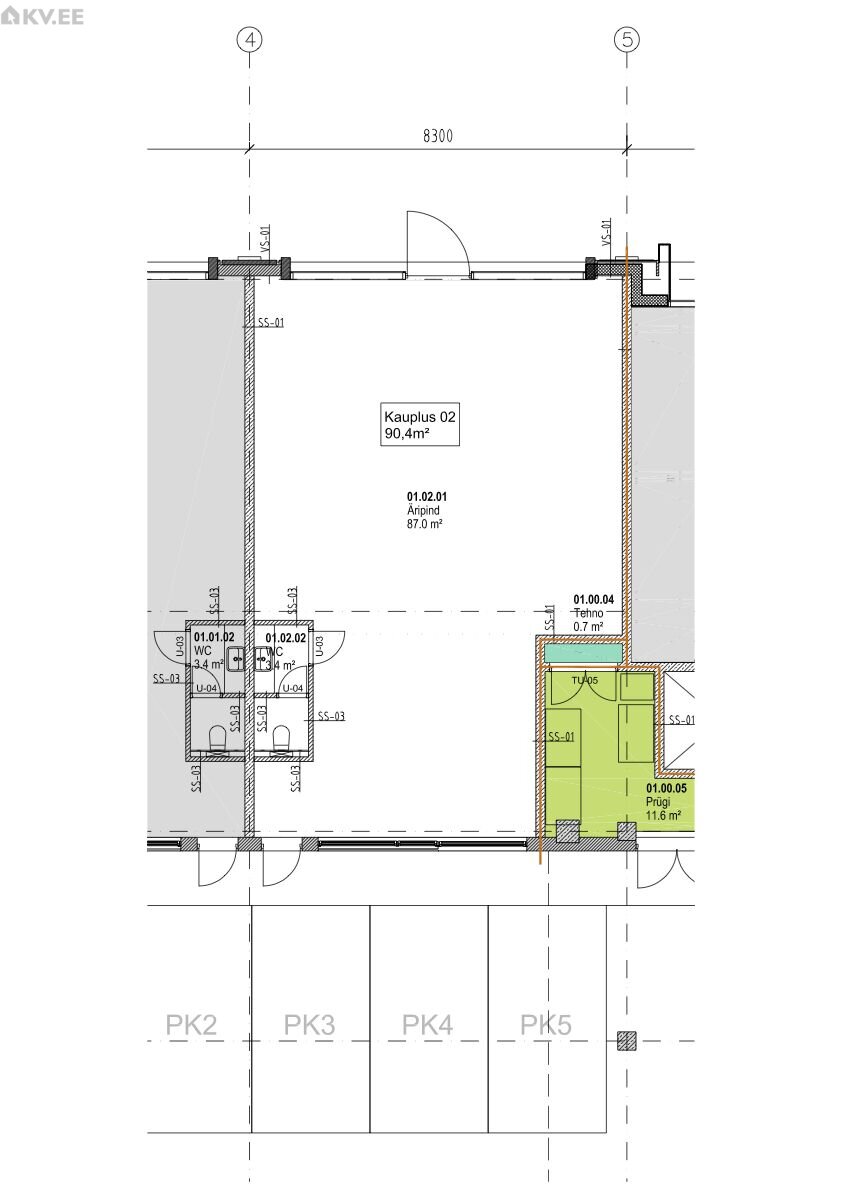
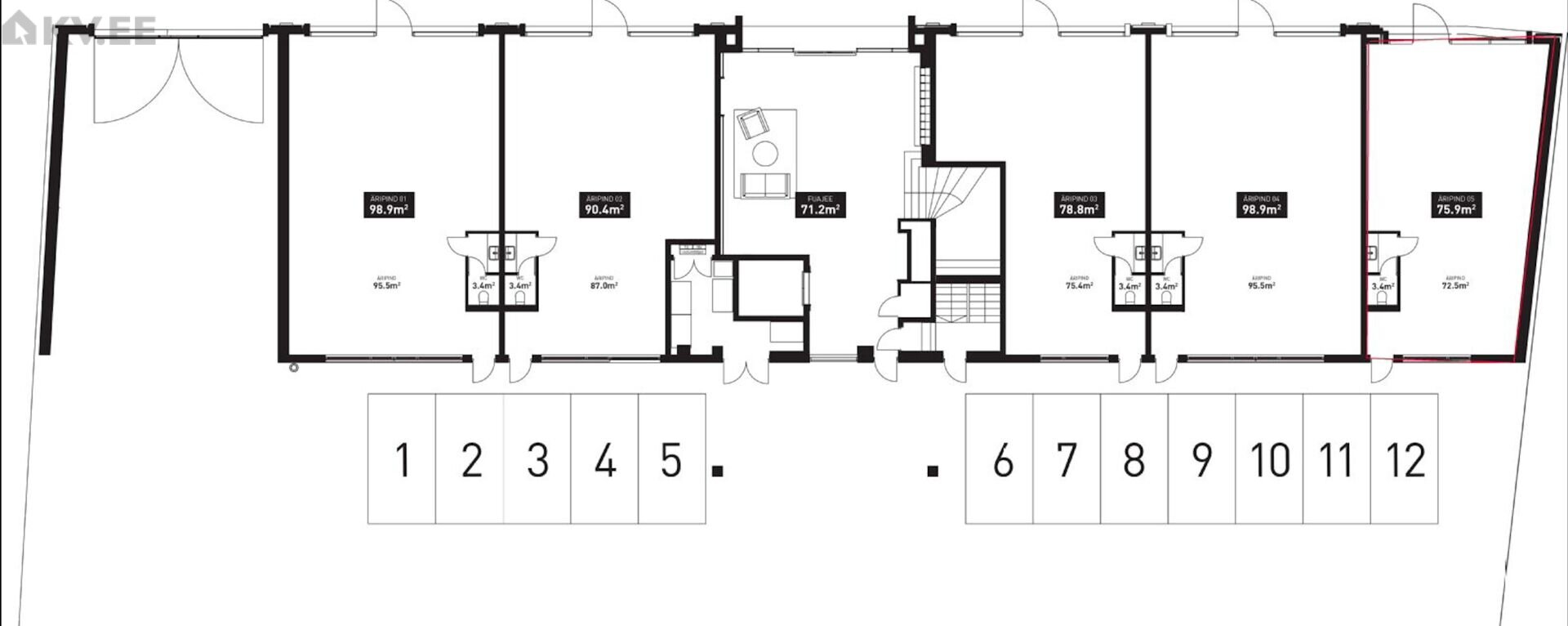
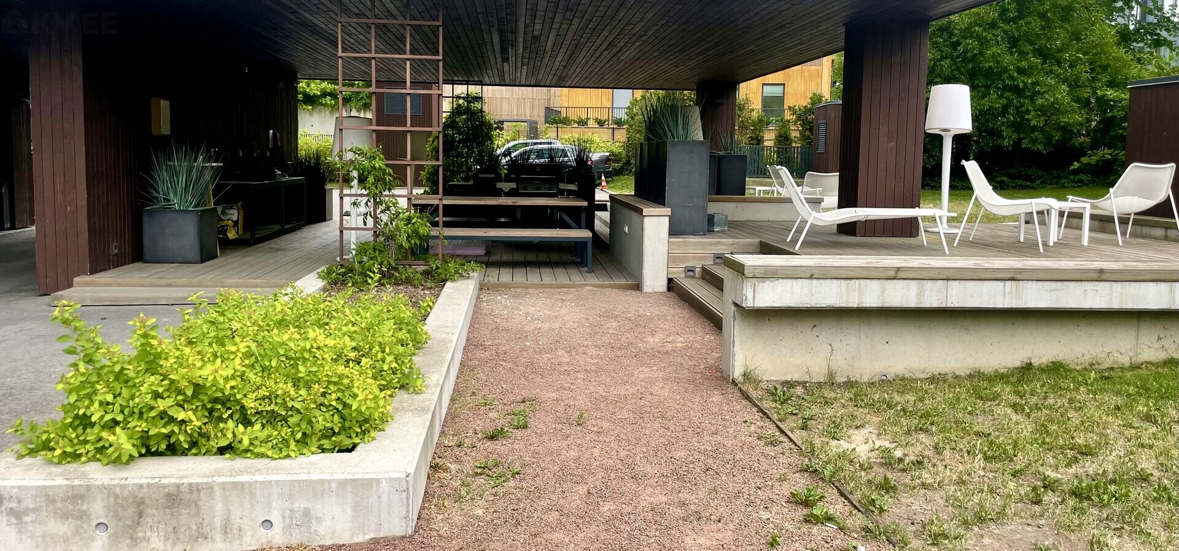
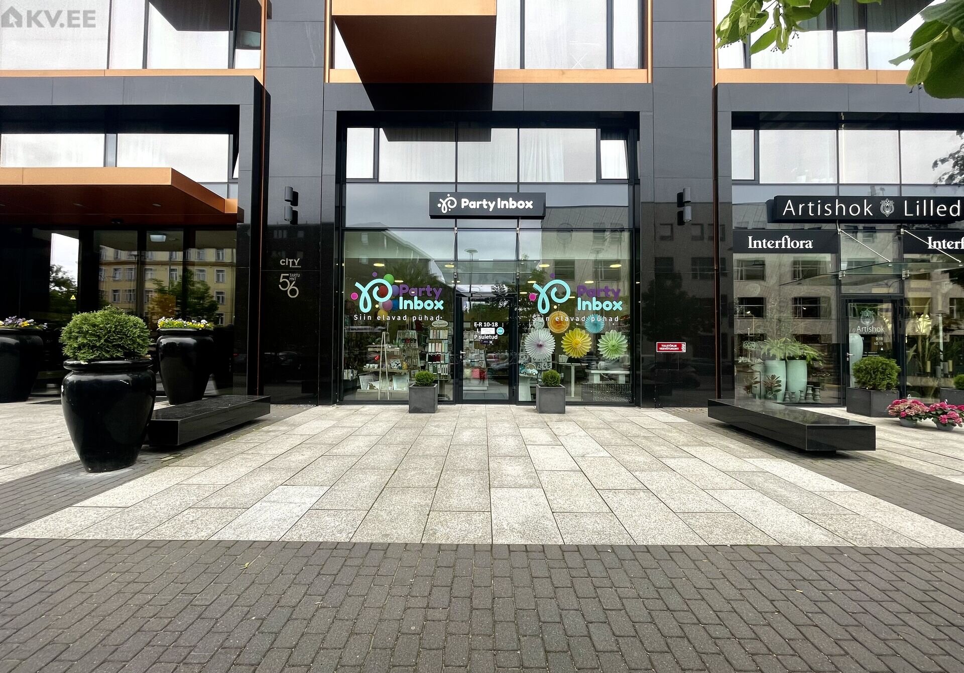
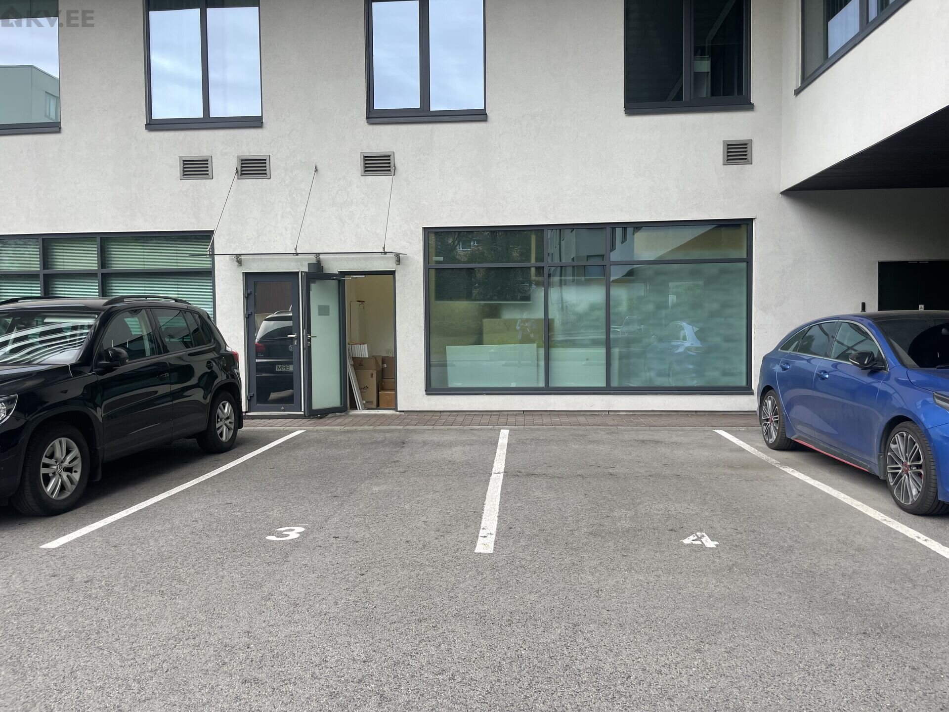
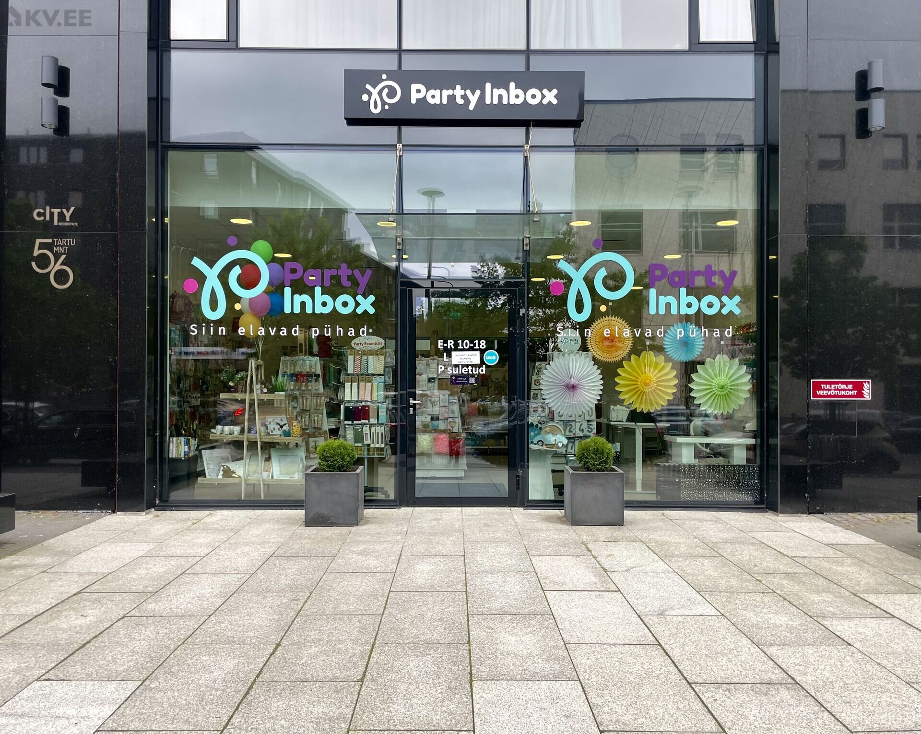

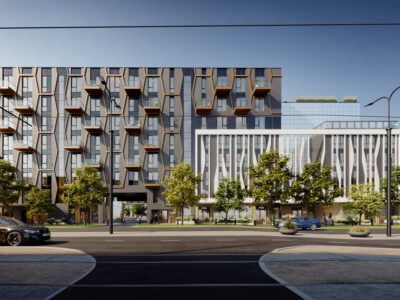
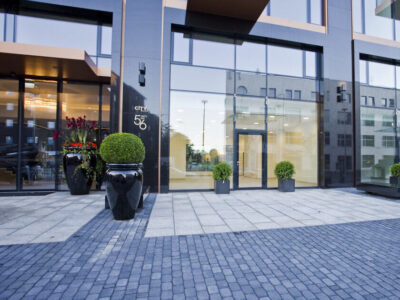
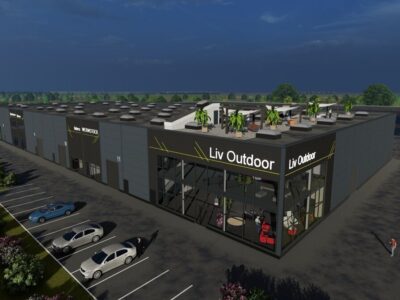
 Tartu mnt 56, Kesklinn, Tallinn, Harjumaa
Tartu mnt 56, Kesklinn, Tallinn, Harjumaa 90.4 m2
90.4 m2