Warehouse or production premise
Total area 190 m², stone house
Bright and spacious production building for rent.
The house is accessible 24 hours a day.
Located on the main road.
The bus stop is next to the production building.
BUILDING DESCRIPTION
* Flooring - double.
* Heating - electric heating.
* Bearing structure - prefabricated reinforced concrete, brick.
* External wall materials are brick, small block.
* Ceiling heights in warehouses (clear height) – 2.7 m.
* Parking - free parking in front of the industrial building in the courtyard.
* Outdoor advertising can be placed on the facade.
It is a double building, where the ceiling heights of both floors are 2.7 meters. The second floor can be accessed from the interior, but it is also possible to enter the second floor from outside the building.
A new concrete floor has been poured on both floors and new plastic windows have been installed. The toilet is on the first floor.
The premises can be rented in parts according to the agreement. The final price is determined as a result of negotiations, depending on the length of the contract and whether the premises are rented in parts or a part of the entire building is rented.
CONTRACT TERMS
When concluding a rental agreement, you must pay:
deposit 760 €
2) 2 x current month's rent in advance in the amount of €760
CALL AND ASK FOR MORE INFORMATION!


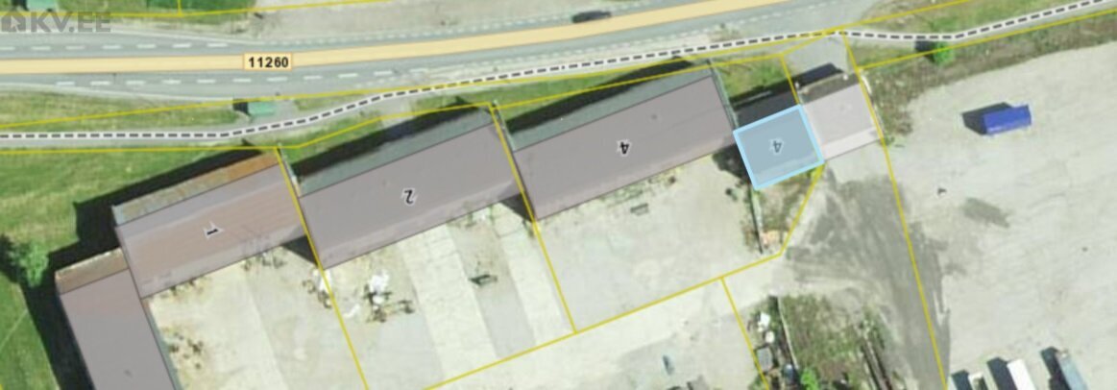
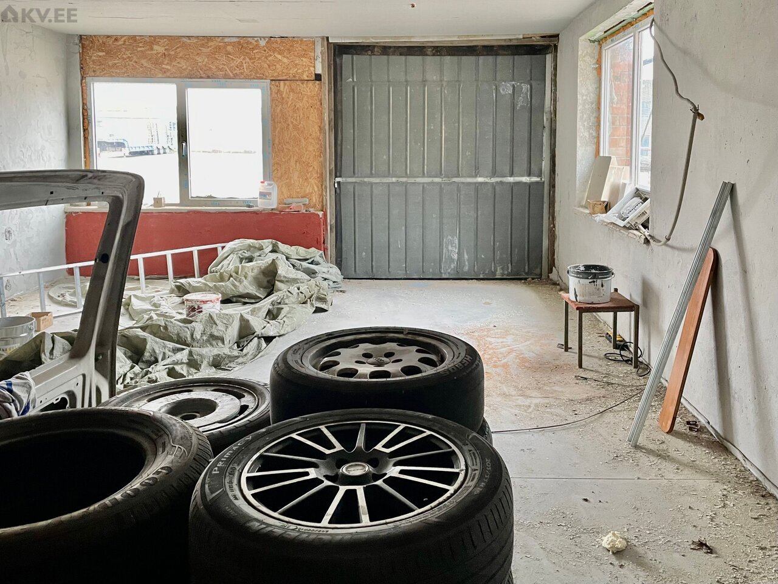
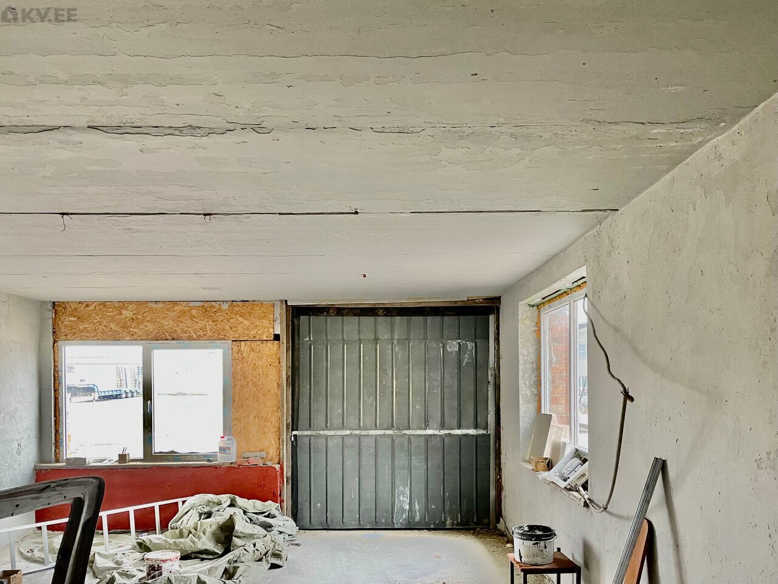
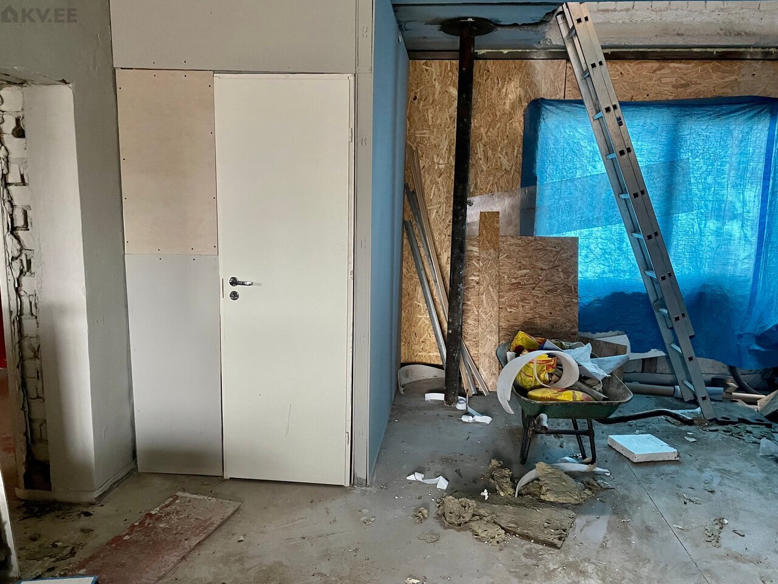
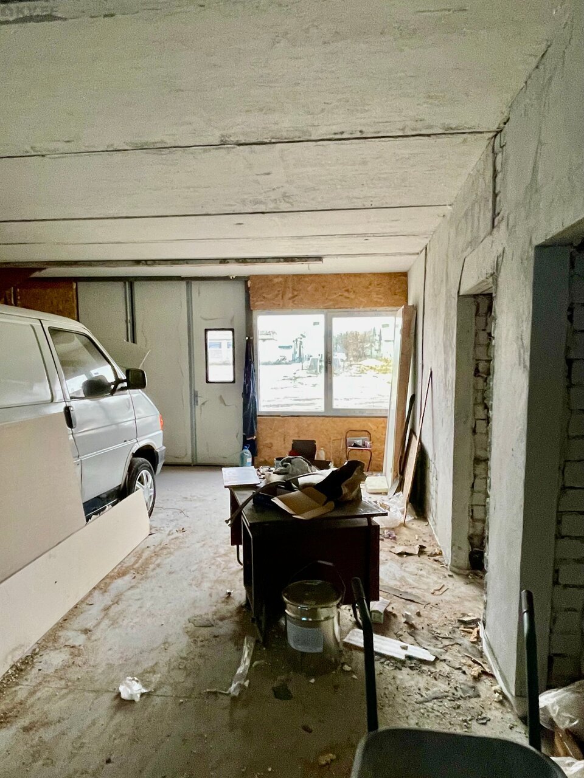
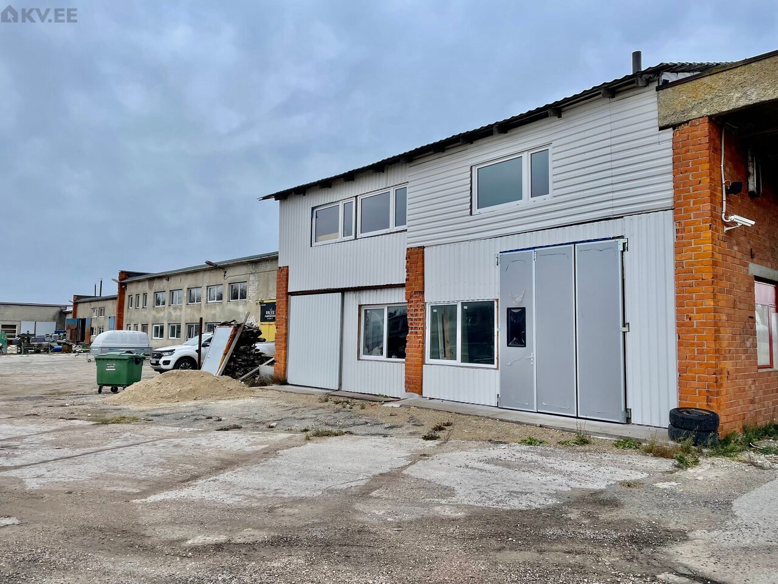
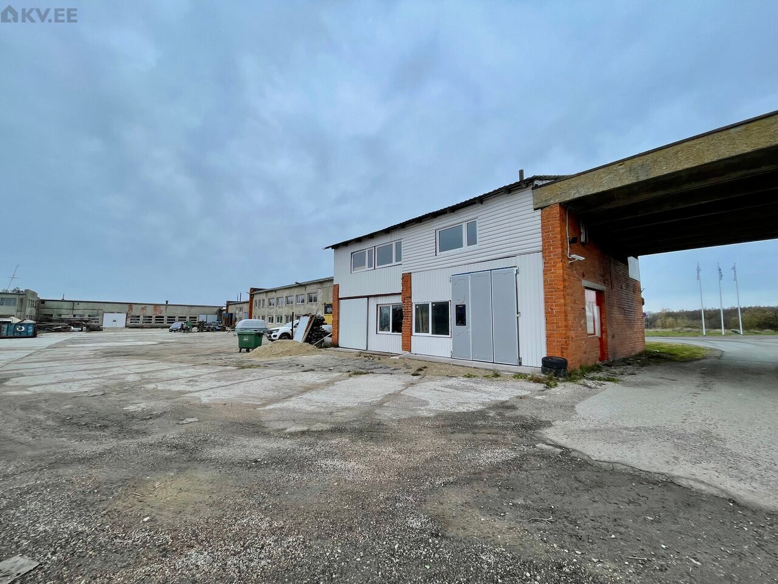
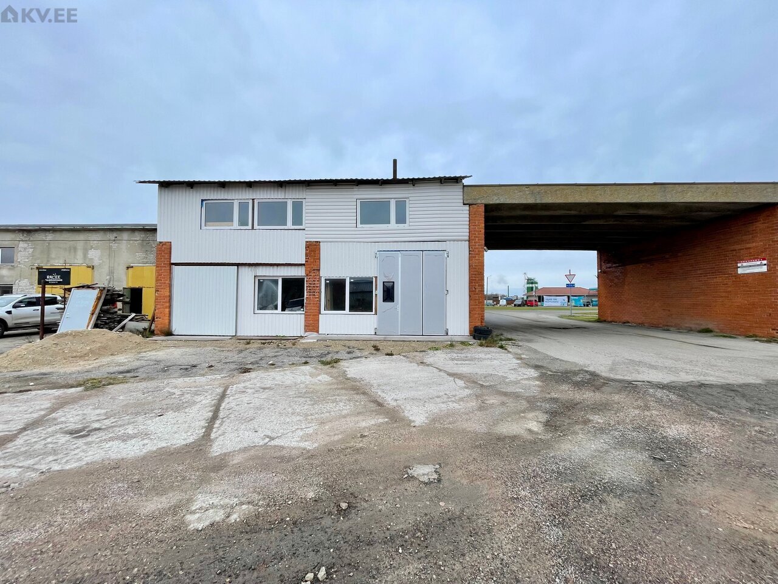

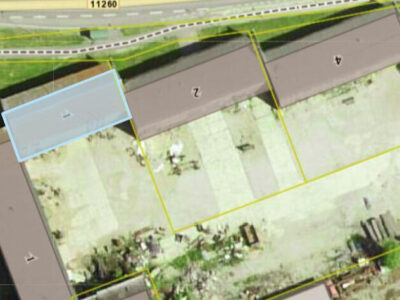
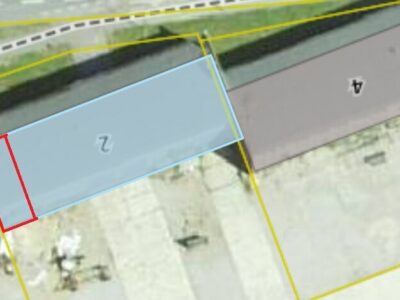
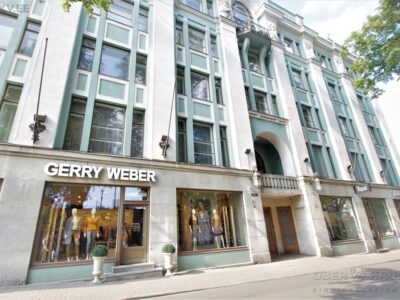
 Vana-Narva mnt 4, Kiiu, Kuusalu vald, Harjumaa
Vana-Narva mnt 4, Kiiu, Kuusalu vald, Harjumaa 190 m2
190 m2