With a great location and 21st century amenities, Avalon commercial and apartment building in the heart of the capital's glamour.
Construction of Tartu mnt 44 started in the second quarter of 2024. The house will be completed at the end of 2025.
In Kerkima, there is a building with three staircases, which gradually increases from 5 to 8 floors on the side of the city towards the Airport.
The development is characterized by high standards in every aspect – the quality of construction and interior finishing materials, the air quality of living and working spaces, and the amenities that the building offers to its residents
Large contrasts have been avoided in planning the residential and commercial building in Tartu mnt 44 in the existing environment. The building has been fitted into the "hole" of the street space, taking into account the heights of the neighboring buildings and the facade details.
In the middle of the house there is an opening through two floors, through which both pedestrians and cars can move.
Due to the technical solutions, the materials used in construction and the selected technical systems, the apartment building has a calculated energy label class A.
Solar panels are planned for the roof of the building.
Architects have carefully created homes where all members of the family, from children to adults, feel good. In the design of the building, the focus is not on trends, but on design that lasts over time - so that the new home offers joy for many years.
Interior finishing materials can be chosen from among four packages carefully put together by interior architect Alesja Kovalenko-Lauri.
The finishing materials of the Tartu mnt 44 residence are high-quality, timeless and natural, travertine, onyx and wood are used.
All apartments are equipped with a touch screen that allows you to control various functions of the home. Using the mobile application, it is possible to control the smart home solution even when you are away from home:
- answer video phone calls
- apartment lighting on/off switch
- control of access to common areas
- heating and ventilation control
- cooling management
- display and remote reading of apartment consumption readings.
- Car parking spaces are planned for the basement of the apartment building and also for the parking area away from the building.
Car parking spaces are planned for the basement of the apartment building and also for the parking area away from the building. Parking spaces in the garage and in the courtyard are equipped with electric car charging facilities. A number plate recognition camera is installed at the entrance to the underground parking lot.
COMMERCIAL PREMISES WITH DIFFERENT PURPOSES
Tartu mnt 44 commercial and residential building offers excellent opportunities for companies looking for a strategically useful location for their business.
On the 1st floor, there are commercial premises with high ceilings and large display windows.
The office spaces on the 2nd floor are suitable for both larger and smaller companies.
The rooms on the 3-4 floors are planned with the aim that the new owners have the opportunity to create guest apartments there in the future and to expand or start the business of rental apartments. The mobile application allows you to control the business premises even when you are away - you can adjust the heating, cooling, ventilation and lighting. The source of cooling is remote cooling.
If you want to buy a new home or office in a tasteful, soon-to-be-completed building in Manhattan style, contact us! We will give you more detailed information about room solutions, prices and everything else important.

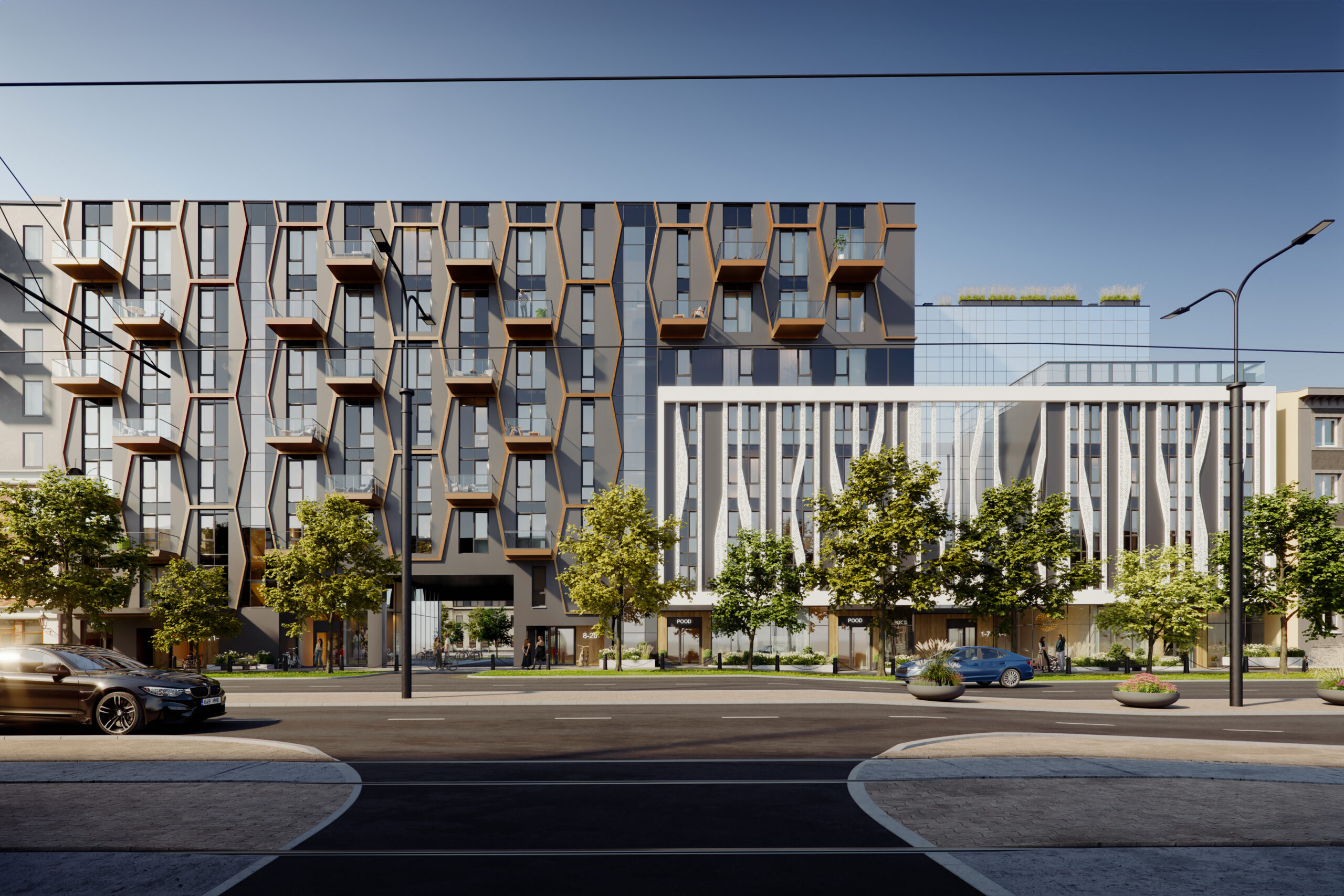
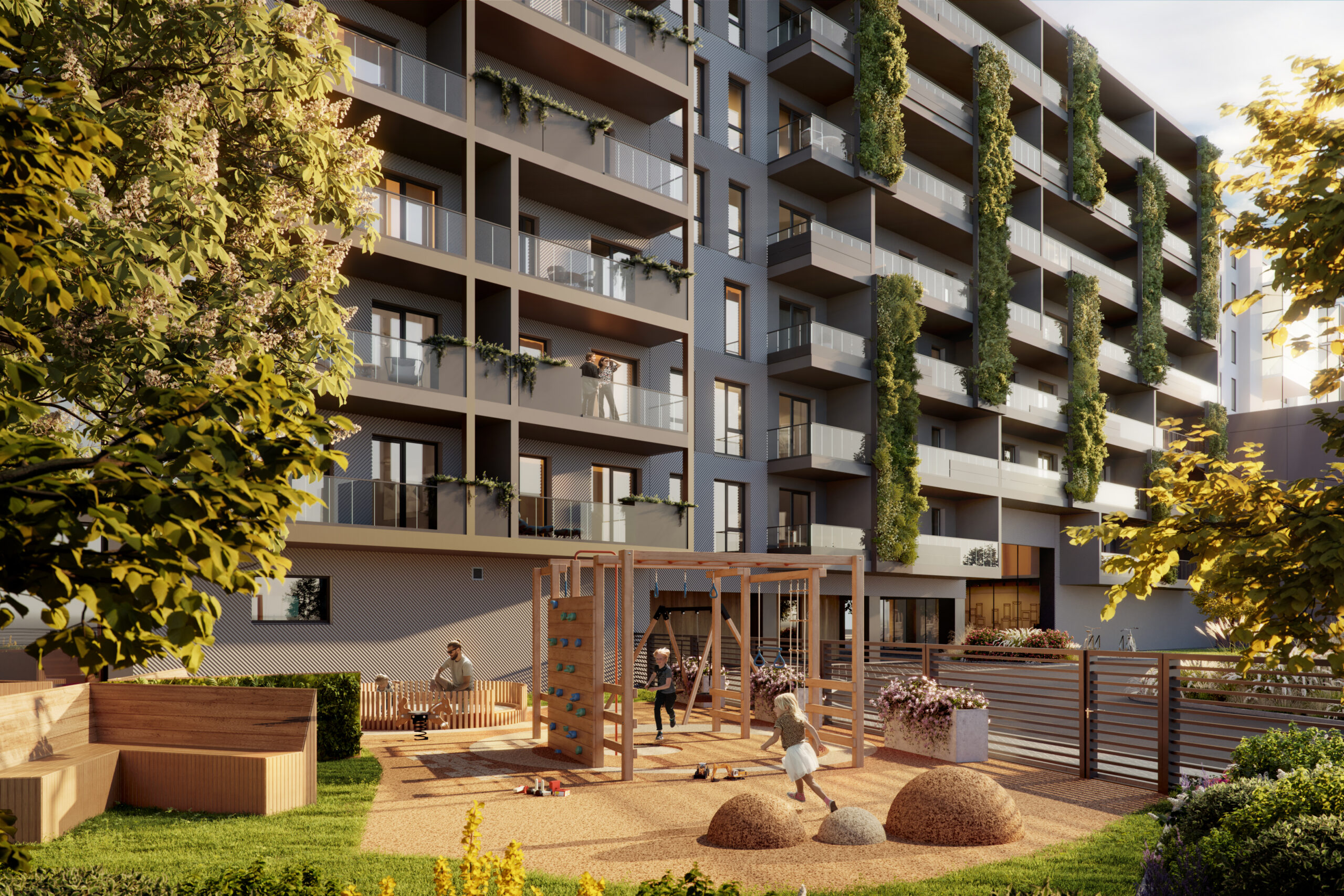
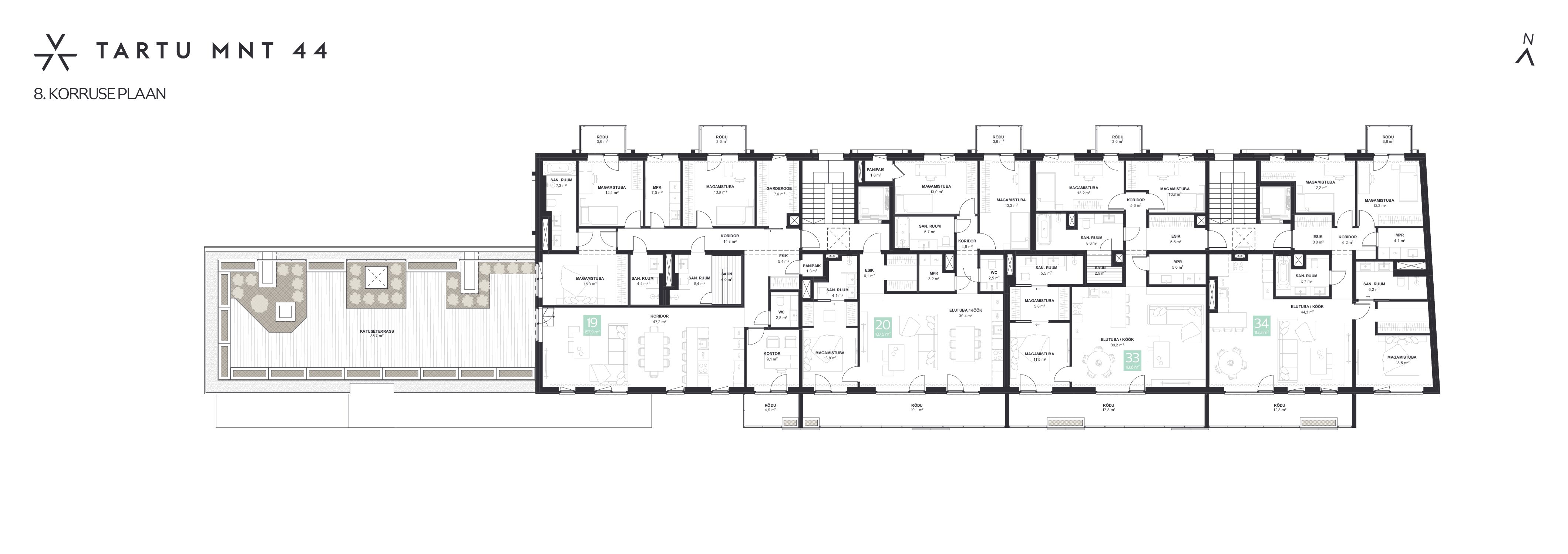
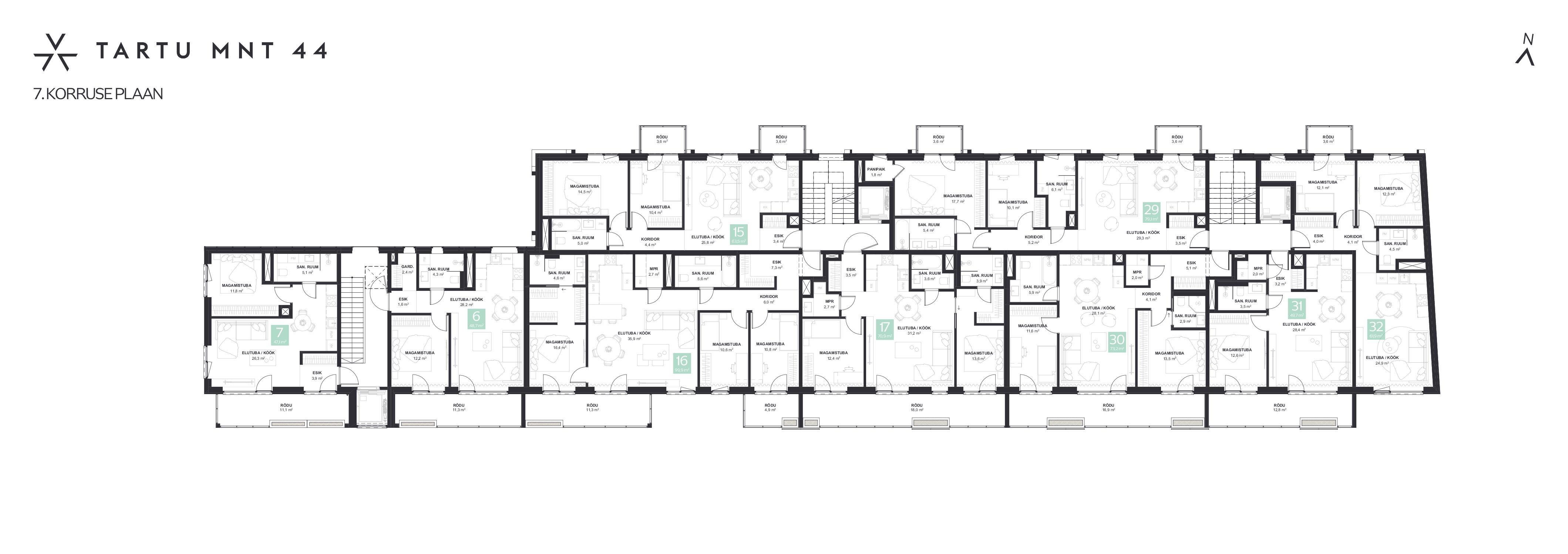
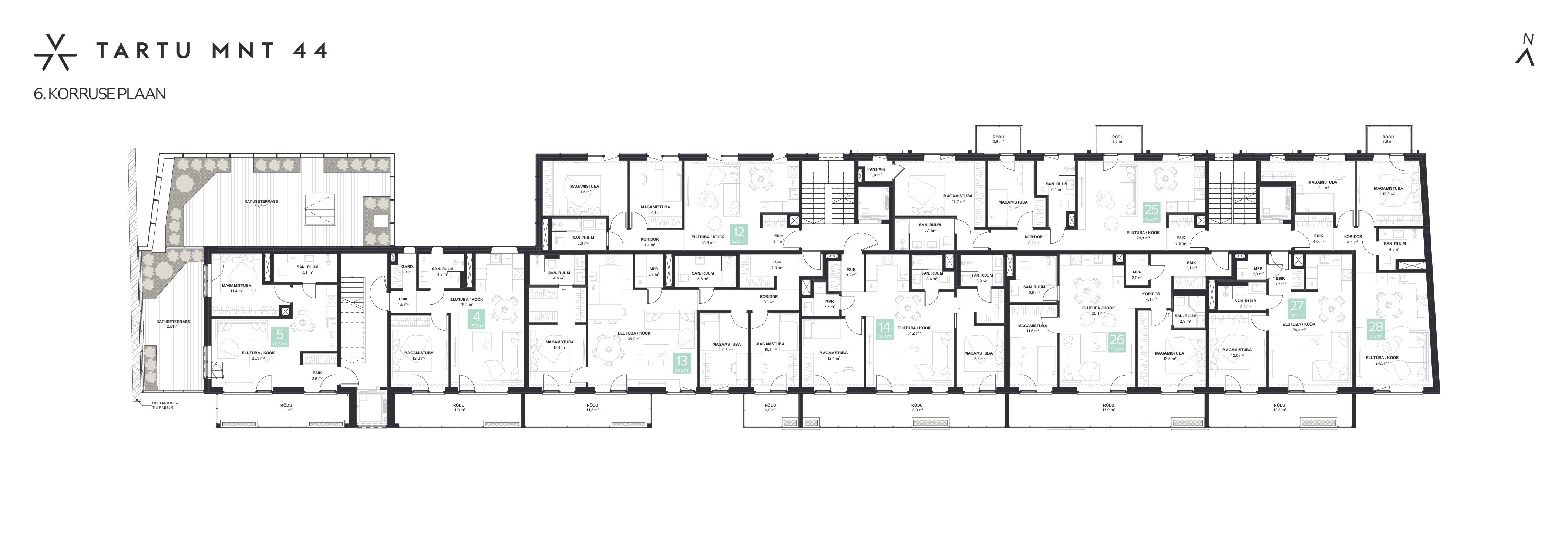
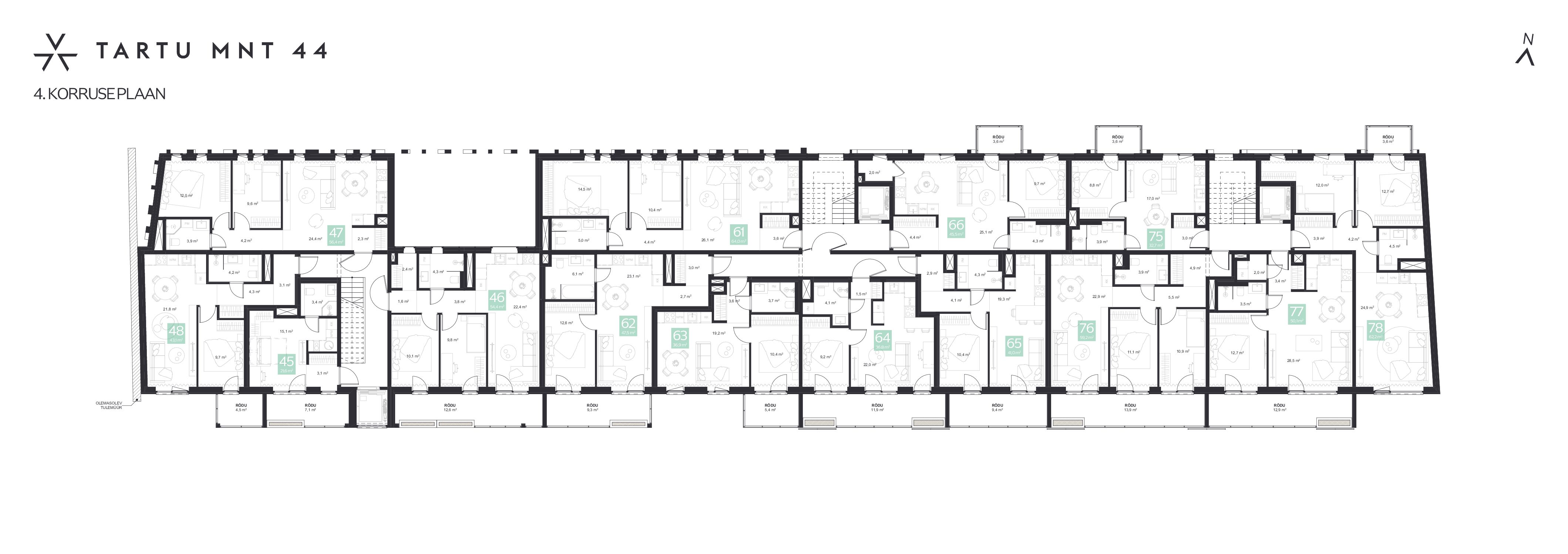
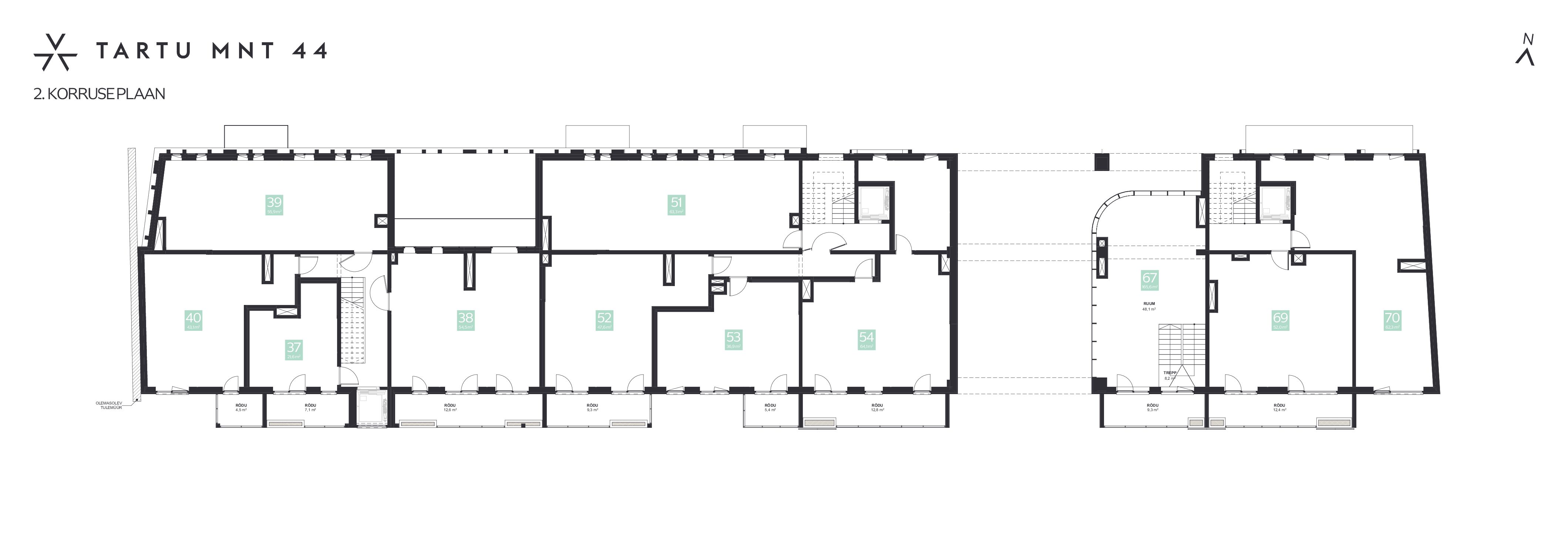
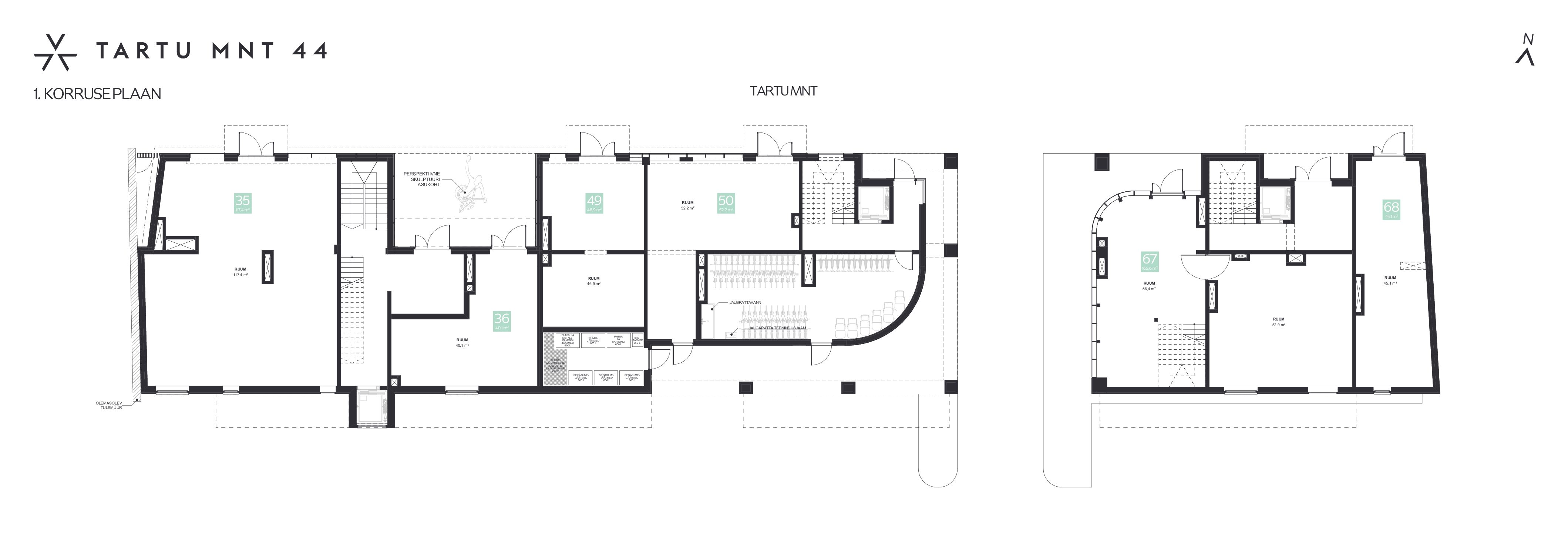
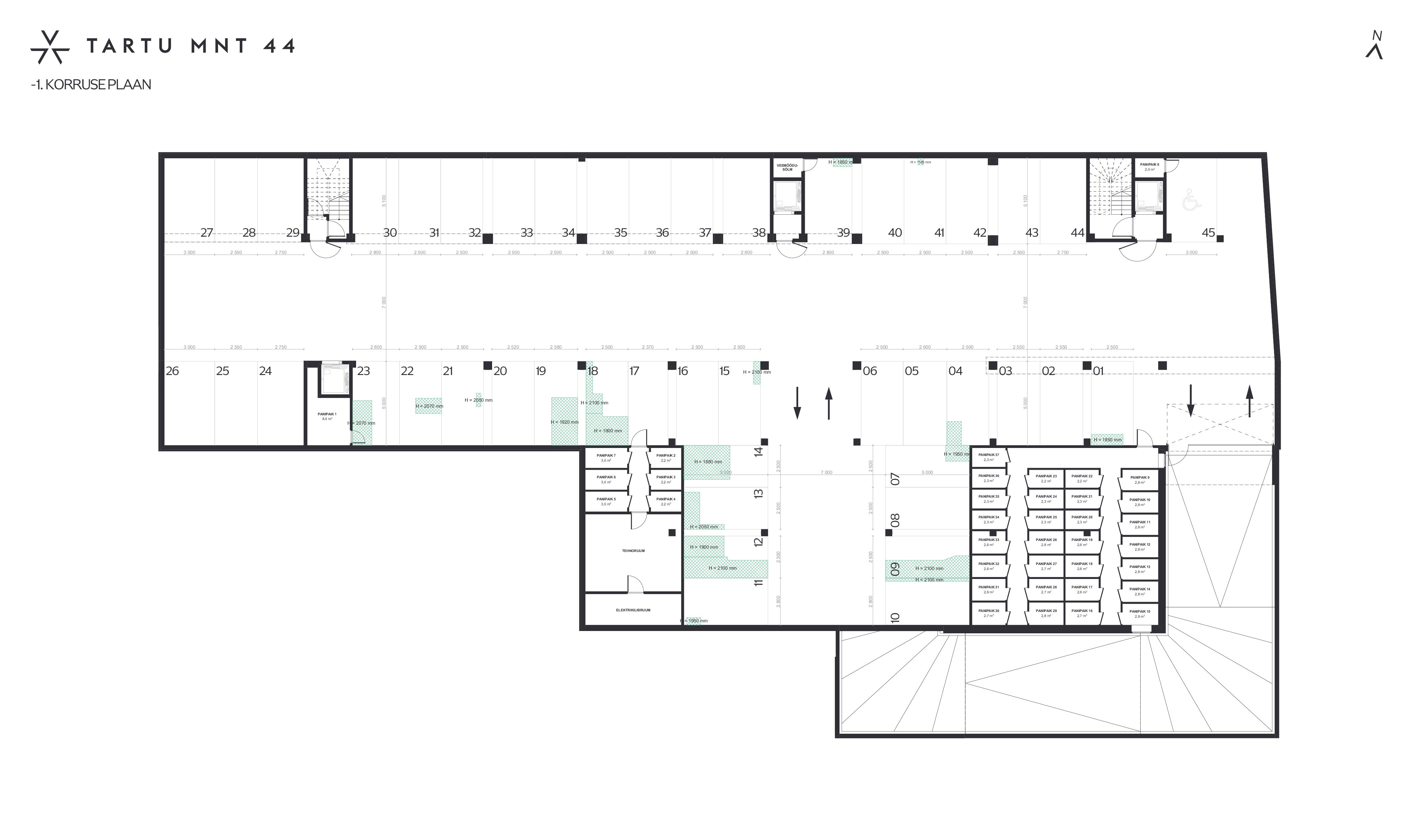

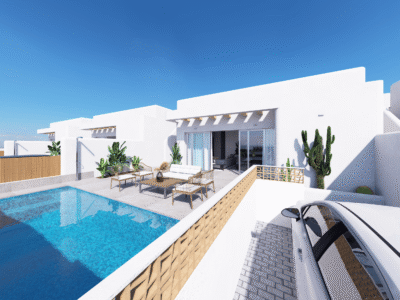
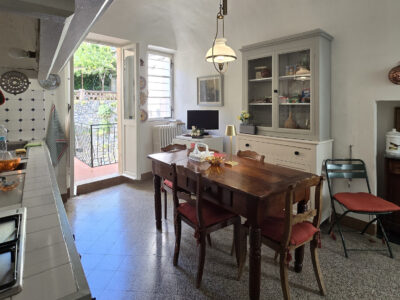
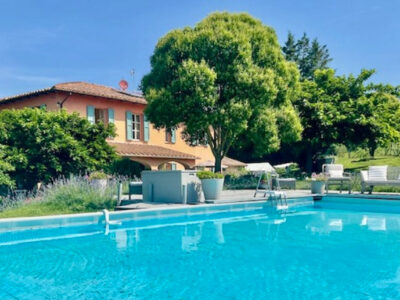
 Tartu mnt 44, Kesklinn Tallinn
Tartu mnt 44, Kesklinn Tallinn