A warm and cozy family house has come up for sale. The house has been improved according to the wishes and needs of the family and built and constantly improved into a comfortable home.
This two-story residence was originally built in 1946, but has been carefully updated over time. The house is located in a quiet area, offering peace and privacy. The house has a courtyard with a terrace and a barbecue corner, which offers versatile opportunities for relaxation and spending time.
A garage of 39.1m2 with auxiliary rooms has been built next to the house. Between the garage and the house there is a car shelter with a roof. Stone parquet is laid in front of the house, with enough space for at least three vehicles. A cable is routed to the gate, which gives the possibility to install an automatic gate opening device.
The house has a full basement and the house and foundation are insulated. In addition, 2 floors have been built on the house, the use permit of which is pending application.
The original part of the house is located on the first floor, where there is a large living room and the heart of the home - the bright kitchen with large windows - is on the left hand side.
From the kitchen you can access the terrace, where you can enjoy your morning coffee under the pine trees.
In the entire house, heat is provided by air-water heating with radiators and a fireplace with a core, which works on the principle of an accumulative air heating fireplace.
On the first floor there is a sauna with an electric heater and a jacuzzi. From the laundry rooms, the door leads to the terrace and private courtyard at the back of the house, the toilet and laundry rooms are separate.
The washrooms have both electric and water underfloor heating.
A wooden staircase leads to the second floor of the house, where there is a small hallway and three bedrooms, one of which is currently used as a dressing room, but which was originally used as a bedroom. Two bedrooms have balconies.
The house is ready to live in, furniture is also available if desired.
If you are looking for a home that has been created with love and care, this family home could be just what you are looking for.
Get in touch and discover the charm of this home with your own eyes!

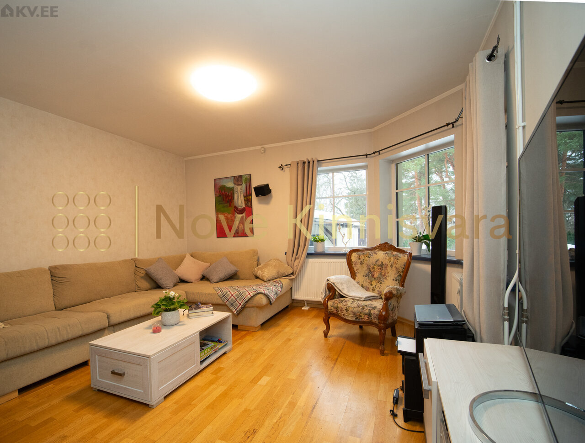

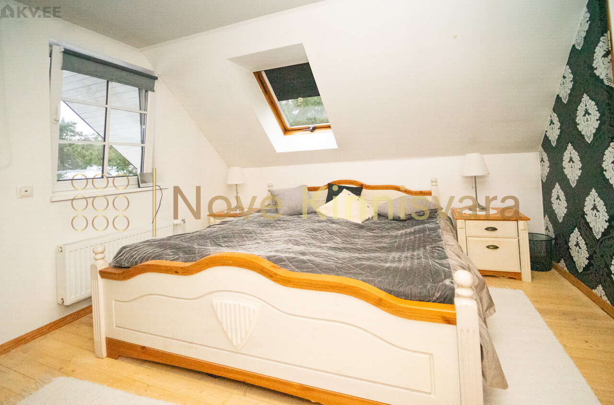
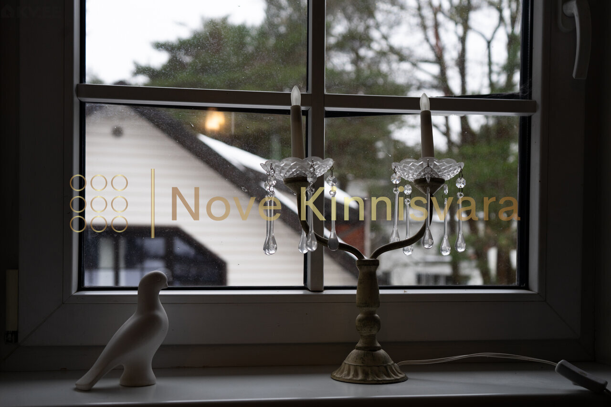
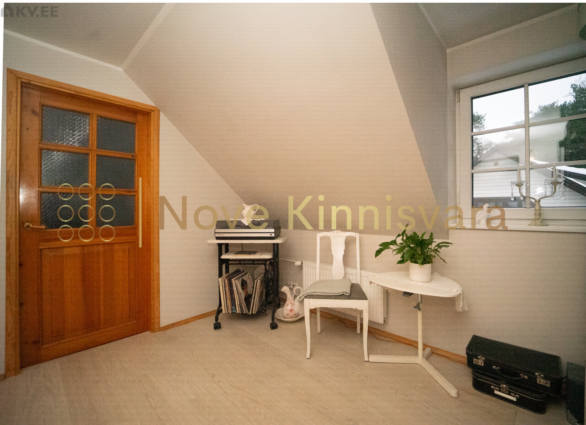

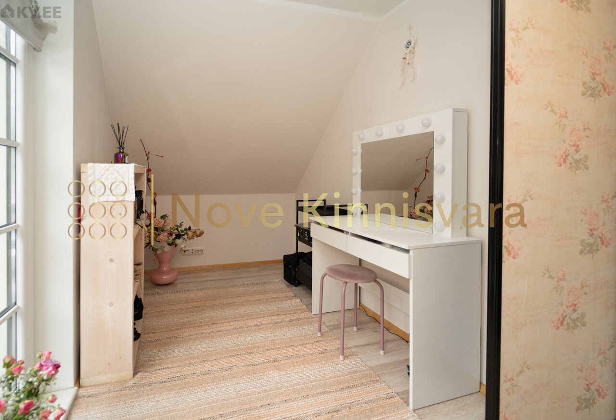
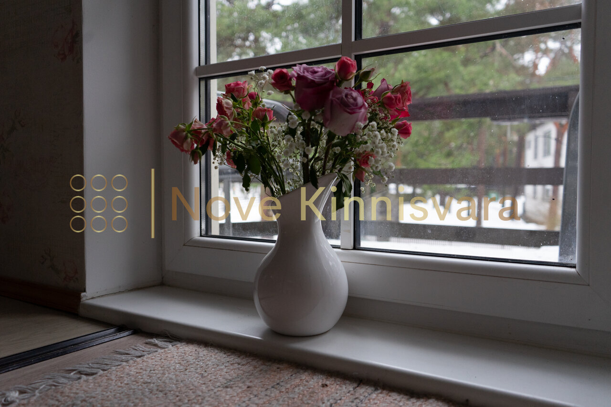
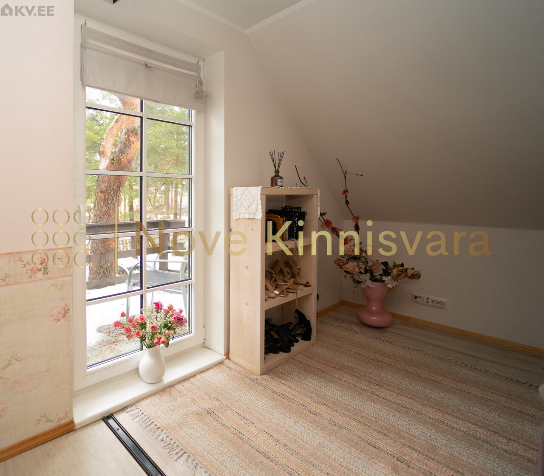
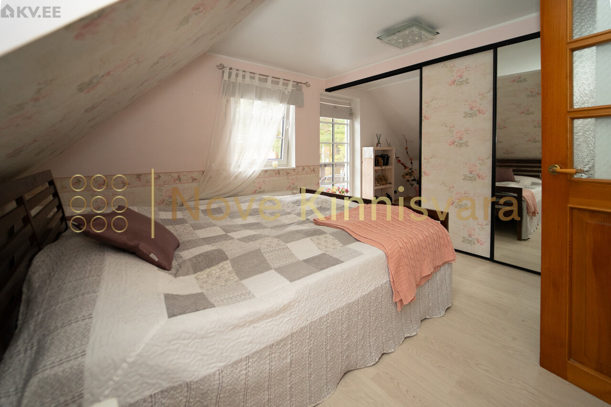


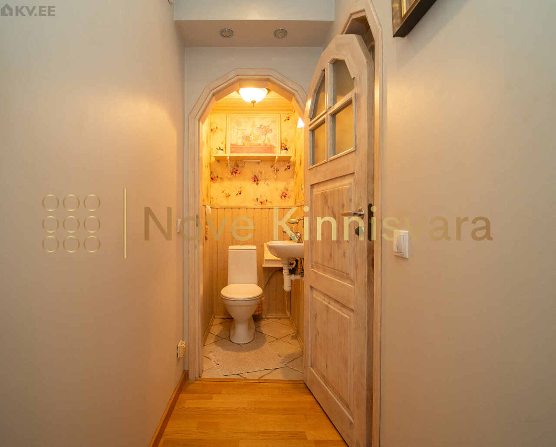
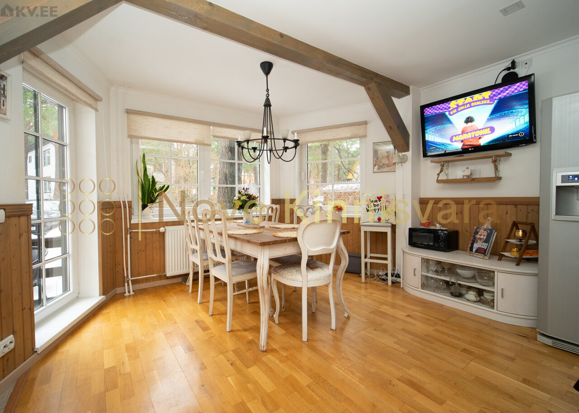
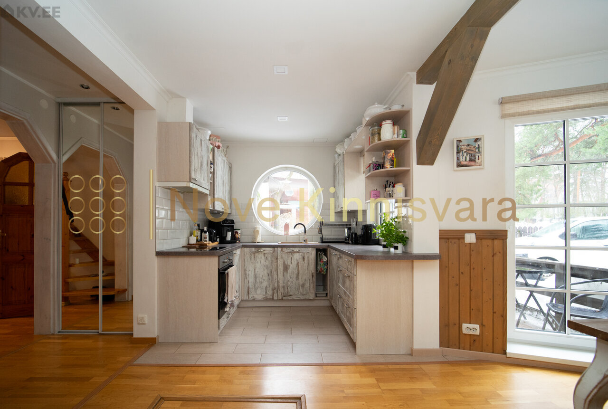
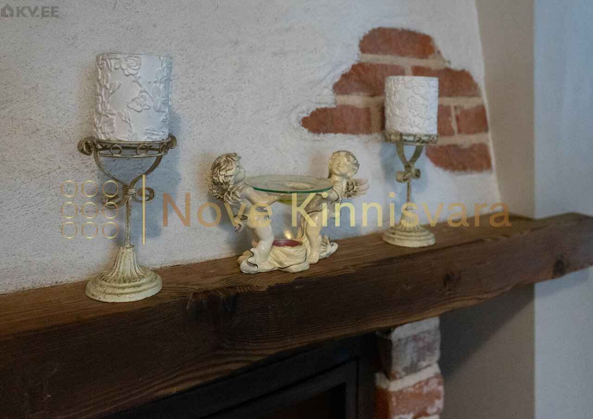

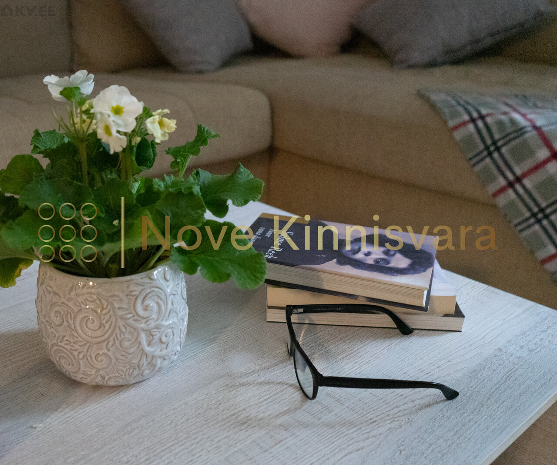

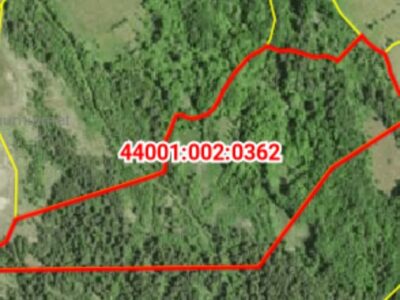
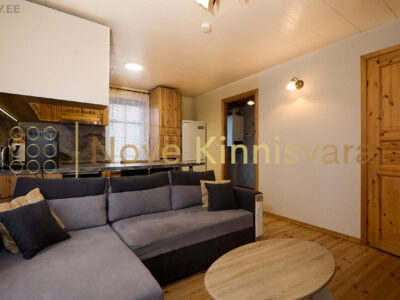
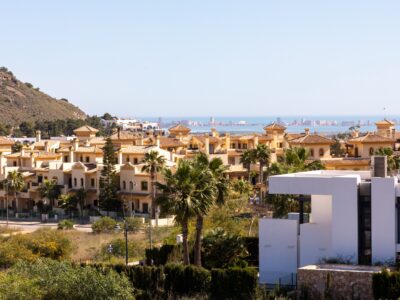
 Kurni tn 15, Nõmme, Tallinn, Harjumaa
Kurni tn 15, Nõmme, Tallinn, Harjumaa 123 m2
123 m2